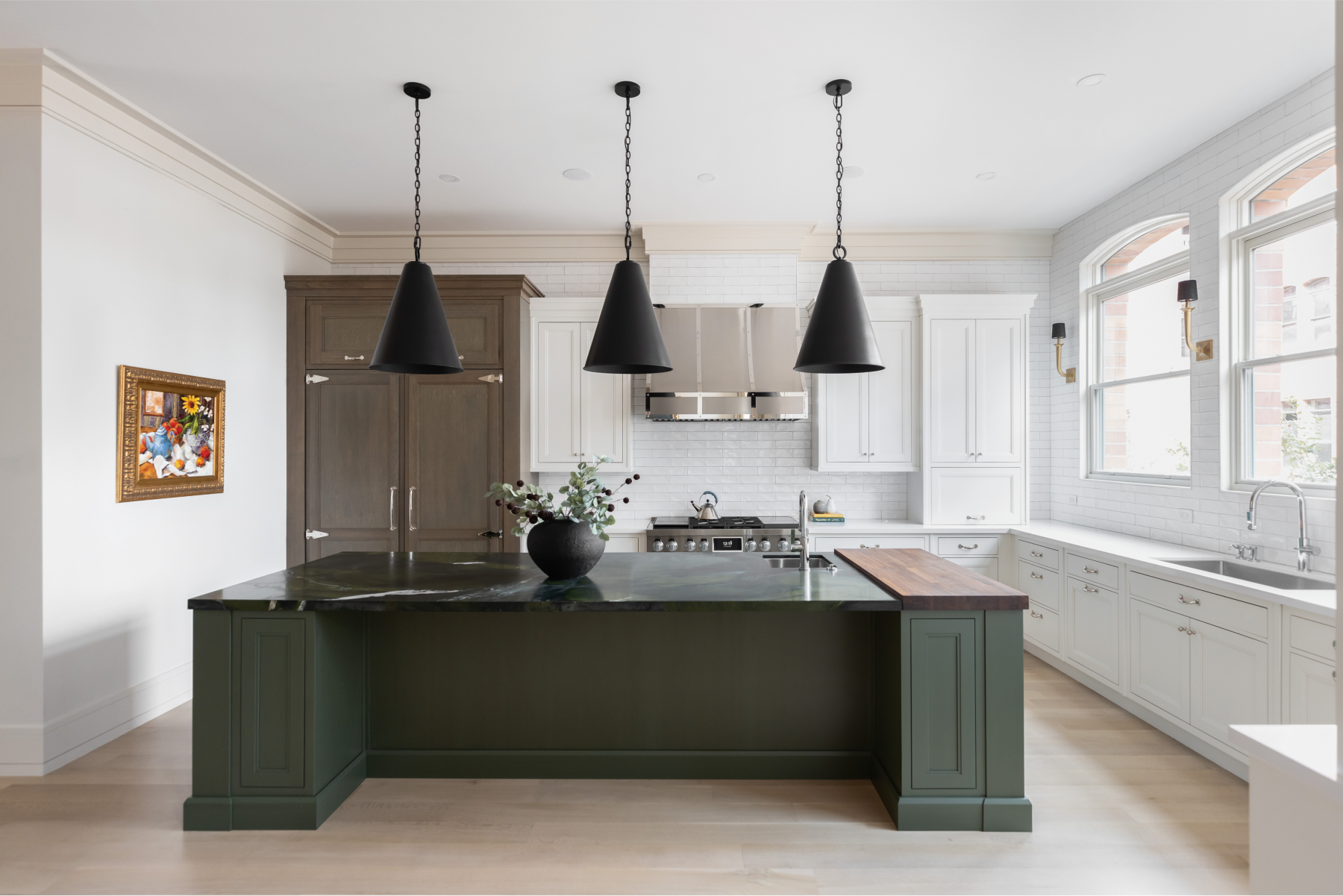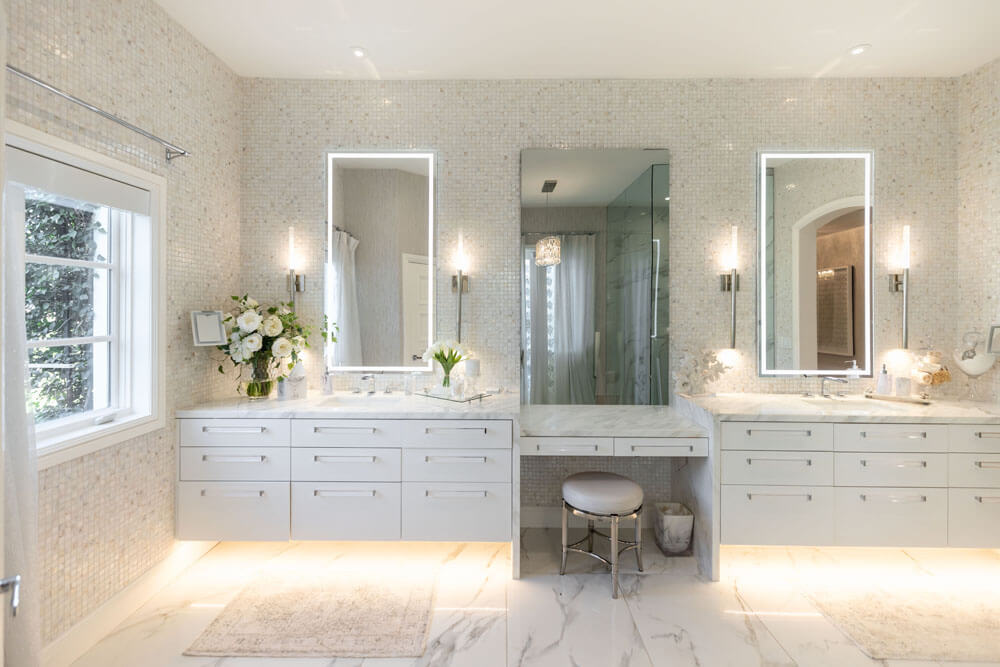There is one thing many homeowners have in common. Too often, even after a major remodel, they discover their kitchens still lack the proper organization. In the worst cases, the space can even feel more cluttered and chaotic than before. Here’s the reason: when designing a kitchen, their excitement about selecting new countertops, tiles, or cabinetry finishes easily overshadows the fundamental issue of sufficient storage.
And yet, kitchen remodeling is much more than just a cosmetic upgrade. You should see it firstly as a chance to rethink how you use each and every corner.
An experienced kitchen remodel contractor can help ensure that storage remains at the forefront of your design. They know all the clever hacks, tricky solutions, and space-maximizing features that will turn your kitchen into a functional hub for cooking and entertaining.
But where do you begin? What’s the key to creating a beautiful kitchen that also functions efficiently? Here are the five strategies to help you maximize storage in your kitchen remodel and truly transform the heart of your home.
1. Fit Your Storage to Your Lifestyle
The typical “off-the-shelf” cabinetry you find in big-box stores offers little in the way of personalization. These cabinets typically come in set sizes and a generic layout, where shelves are placed at standard heights that may not suit your needs. This one-size-fits-all approach is a missed opportunity, especially in places like the kitchen, where your cooking habits and overall lifestyle very much dictate how you use the space. Custom cabinetry, on the other hand, offers a tailored solution for individual storage needs.
Before remodeling, consider those habits and, through them, the various ways you can optimize your kitchen through bespoke cabinetry. Suppose you have an extensive collection of spices. A pull-out spice drawer beside your stove will keep them within easy reach, saving you from hunting through cluttered shelves. If you enjoy baking, you’ll probably love those deep drawers with inserts for organizing mixing bowls, measuring cups, and rolling pins.
Meanwhile, if you entertain often, a dedicated space for glassware or cocktail supplies will help streamline prep work when guests arrive.
Custom cabinetry can also comprise many modern storage solutions like soft-close drawers, pull-out trays, or specialized organizers for knives, utensils, or small appliances. Talk to your kitchen remodeling contractor about features like dedicated dividers, hidden trash and recycling bins, and even drawers specifically designed for storing items like K-cups, wine bottles, or coffee pods.
2. Think Higher and Taller
Overlooking the vertical dimension means missing an opportunity. Vertical storage can be a lifesaver for all among you who own a small kitchen (but any size kitchen can benefit from it!) Walls and ceilings offer plenty of potential that, when thoughtfully designed, can ease countertop clutter and reduce the need for expansive lower cabinetry.
One common issue homeowners face is the awkward gap between the upper cabinets and the ceiling. This unused space often becomes a dust trap while, in fact, it could serve a practical function. Here’s another reason to extend upper cabinets to the ceiling: it gives you additional storage perfect for less frequently used items, such as large platters, seasonal cookware, or special serving dishes. Though these shelves won’t be your go-to for daily necessities, employing them will free up more accessible cabinets for items in everyday use.
Instead of relegating cookware to deep, hard-to-reach lower cabinets, install tall, slender pantry units with pull-out shelving. You can also employ vertical dividers in tall cabinets to organize baking sheets, serving trays, or cutting boards. If you put them to stand upright rather than being stacked horizontally, they will be much easier to retrieve.
There are other ways walls can serve as storage. Magnetic knife strips, hanging pot racks, open floating shelves—all these can store and display everyday items, at the same time freeing up drawer space. For a more discreet solution, install hooks or rails on the sides of cabinets or islands to hang utensils or towels.
Finally, go all the way up with a suspended pot rack for bulky cookware. This idea might seem unappealing at first, but it will lend your kitchen a professional, culinary-inspired look. Just be careful to avoid cluttering sightlines—the goal here is to enhance your kitchen’s flow, not hinder it.
3. Make Use of Islands, Toe Kicks, and Corner Units
As any kitchen remodel contractor knows, the opportunity truly shines in the areas that traditionally go underutilized. Kitchen islands, toe kick spaces, and awkward corners are all too often treated as afterthoughts in design, yet each can provide a wealth of storage potential.
Let’s start with the island. Many homeowners opt for open shelving or simple cabinetry beneath the island, but it takes just a little creativity to do so much more. Deep drawers for pots, pans, or even pantry items all help keep countertops clear. Moreover, pull-out cutting boards built directly into the island offer convenience where it’s needed most. And if you entertain frequently, you could also add wine racks, under-counter refrigeration, or even a pull-out coffee station to the island’s design.
Toe kick storage goes to the narrow space beneath your lower cabinets. While it may not be deep enough for bulky items, it’s perfect for storing flat objects like shallow pans, muffin tins, or extra serving platters. Toe kick drawers can also be used to stow away seasonal items like holiday tableware that you only need on occasion.
Corners in kitchen layouts are notorious for being difficult to access, but with today’s innovative solutions, those dark and unreachable spaces are becoming fully functional. Lazy Susans, pull-out corner drawers, or even corner pantry cabinets turn awkward nooks into easily navigable storage spaces. Instead of forcing yourself to reach blindly into the depths of a cabinet, these systems allow you to see and access everything, saving you time and frustration.
4. Walk-In Pantry & Beyond
A well-designed pantry can be a game-changer in a kitchen remodel, but it requires careful thought to truly serve its purpose. Simply building a large walk-in pantry doesn’t automatically solve storage issues—it’s more about how the inner space is laid and used.
It takes a lot of organizational skills to keep everything under control if your pantry features only traditional shelves. Food items often get shoved to the back, where they’re easily forgotten until well past their expiration date, and small appliances gather dust because they’re too hard to reach. Pull-out shelving or sliding baskets are a way to avoid these common pitfalls, as they allow you to see what you have without having to dig. And with adjustable shelving also comes the flexibility to reconfigure the space to accommodate taller items or bulk food storage per need.
If space allows, a butler’s pantry—an area between the kitchen and dining room with extra storage and countertop space—is an amenity worth considering. This space can be used for additional storage, as well as food prep or serving during gatherings.
For kitchens without the luxury of a walk-in pantry, don’t underestimate the power of tall, narrow cabinets with door-mounted storage. These compact pantries may look small, but when properly designed, they can hold an impressive amount of items, from canned goods to spices. A good kitchen remodel contractor will help you find creative solutions to build a pantry that suits your kitchen’s dimensions.
5. Hidden Storage
There’s a quiet satisfaction in a kitchen where everything has its place, yet nothing feels overcrowded. Appliance garages are one of the most effective ways to achieve this balance.
These clever storage compartments are often built beneath upper cabinets or within a countertop corner to provide a discrete home for toasters, coffee makers, or mixers. When not in use, the appliances are concealed beyond the garage door. When needed, however, the appliances are instantly accessible to streamline your workflow.
A growing trend in kitchen design is hidden charging stations for phones, tablets, and other electronics. A dedicated drawer or hidden cabinet with built-in outlets means no more cords and devices cluttering your countertops.
Hidden storage solutions extend beyond appliances and gadgets. A pull-out step stool, for example, integrated into your cabinet layout provides easy access to those hard-to-reach top shelves without standing in your way all the time when not in use. Built-in trash and recycling bins also take up valuable floor space, so incorporate them into your cabinetry instead. This will keep waste out of sight and prevent odors from spreading.
Summing Up
Good storage is not a luxury—it’s a necessity. Making the most of it is all about strategic design choices that best suit your needs and habits in a kitchen that is as functional as beautiful.
Partnering with a knowledgeable kitchen remodel contractor can make all the difference. At Woodcrest, we bring the expertise needed to translate your vision so that everything has its place and nothing feels wasted. Contact us today to make the kitchen clutter a thing of the past!




