2023
arcadia, az
Our design blueprint has expanded the master suite by 700sf, integrating a supplementary master closet, a serene courtyard, and a versatile athletic training room. The reimagined suite is designed to merge indoor comfort with outdoor pleasure seamlessly, providing a perfect setting for entertainment with an included state-of-the-art golf simulator. In this transformative design, we’ve also added a distinctive speakeasy-style guest bathroom and elevated the master bathroom with high-end finishes and a spacious, expanded shower area.
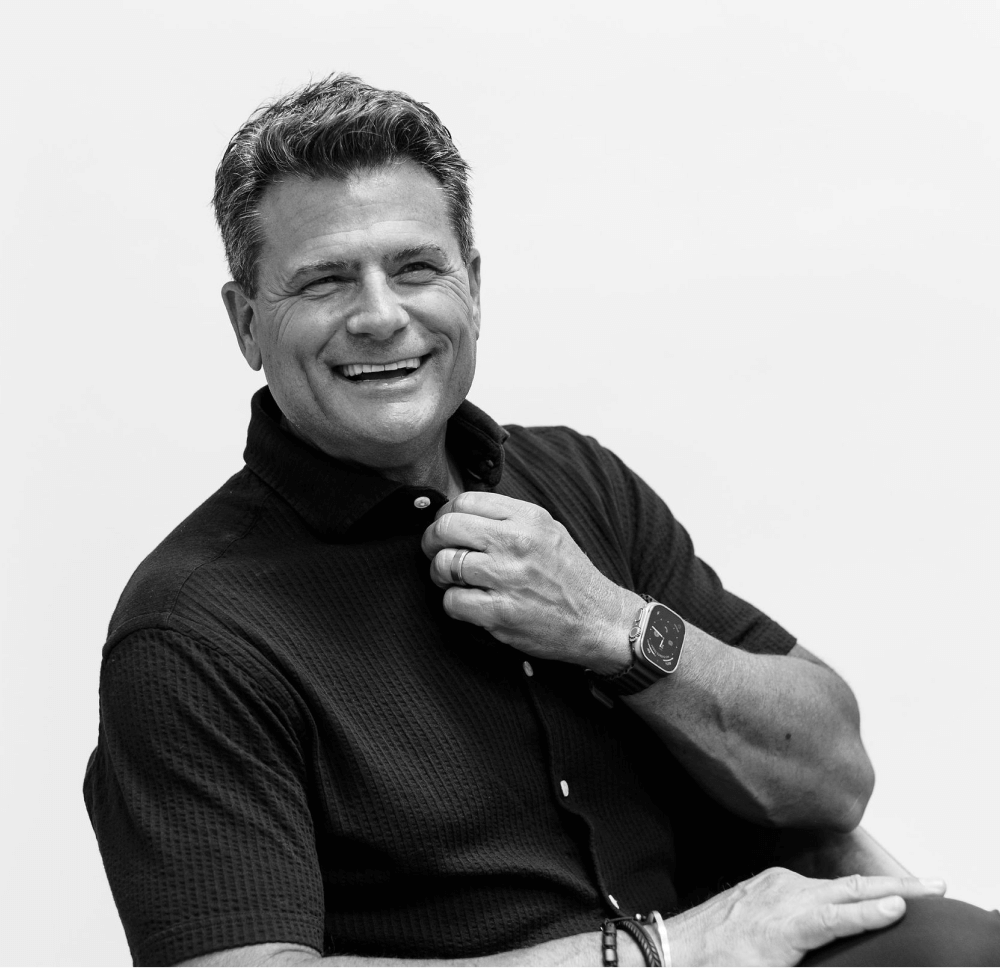
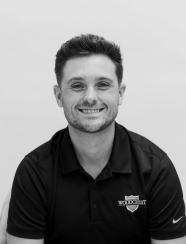

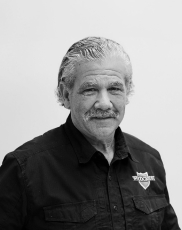
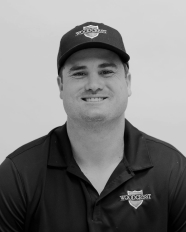

The expanded master suite boasts a versatile area, outfitted with a cutting-edge golf simulator, alongside a Tonal workout machine for a comprehensive fitness experience. This space also conceals a speakeasy-inspired bathroom, cleverly integrated within the padded acoustic panels, providing convenience for guests whether they’re enjoying a quick workout session or honing their golf skills.
Completing the area, 20-foot sliding glass doors transform the space into an airy indoor-outdoor retreat, complemented by a custom retractable awning for adaptable comfort and ambiance.

Adjacent to the workout space, we added an additional master closet. This space features tailor-made display units that serve both as a practical storage solution and a showcase, offering a sophisticated stage for the client’s collection of handbags, shoes, and attire. The carefully considered lighting and materials within the closet highlight each item, turning the client’s personal belongings into a curated display of their personal style. The thoughtful design extends to every detail, ensuring that each piece is not only visible but also easily accessible, elevating the everyday experience of selection and styling to an art form.
This extension is more than just a closet; it’s a personal gallery, reflecting the client’s unique tastes and the importance of elegance in every aspect of the suite’s design.

The suite has been thoughtfully enhanced with the addition of a peaceful, private courtyard that acts as a sanctuary of tranquility. Central to this outdoor retreat is a bespoke firepit, designed to serve as both a focal point for intimate gatherings and a source of warmth and ambiance on cooler evenings. Complementing the firepit is an outdoor shower, providing a refreshing and invigorating experience that connects the user with the soothing elements of nature.
This outdoor space, with its blend of comfort and natural beauty, invites relaxation and reflection, offering a perfect escape from the everyday hustle.
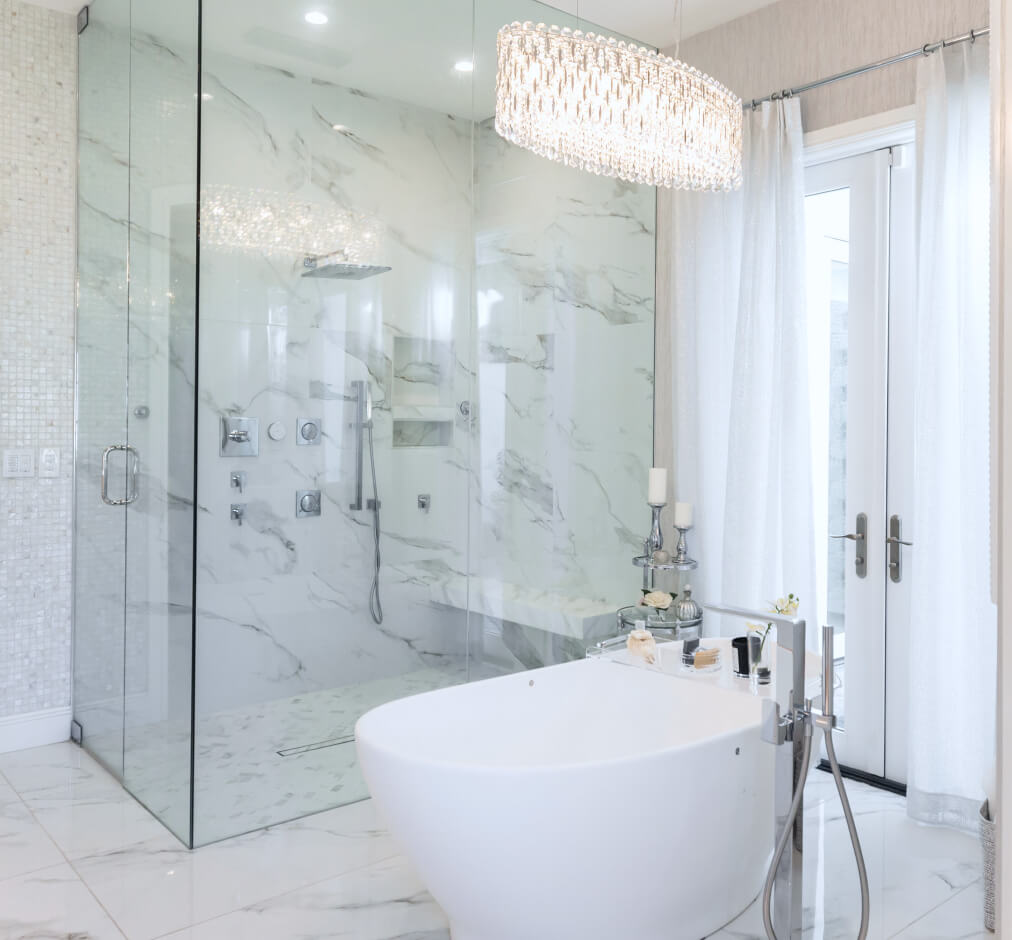
The master bathroom has undergone a transformation, now exuding a sense of luxury with meticulously chosen finishes that speak to both elegance and modernity. Each element has been selected for its superior quality and aesthetic appeal, from the rich textures of the wall coverings to the gleaming light fixtures. Central to this haven of opulence is the enlarged shower, designed to create an experience.
This space is not just about aesthetic enhancement but also about elevating the daily rituals of care into moments of unparalleled comfort and tranquility.
“Lorem ipsum dolor sit amet, consectetur adipiscing elit. Suspendisse varius enim in eros elementum tristique. Duis cursus, mi quis viverra ornare, eros dolor interdum nulla, ut commodo diam libero.”
NAME SURNAME
POSITION, COMPANY NAME


