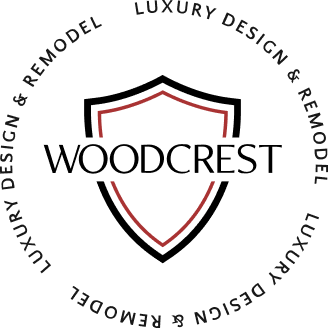2022
arcadia, az
In this comprehensive remodel, the client envisioned a full transformation of their ranch-style home, embracing a more modern aesthetic while retaining the home’s original charm. Every room, from the master suite to the children’s bathroom, powder room, and office, were gutted and redone. New, durable flooring and contemporary finishes were installed to rejuvenate the space, blending modern style with the home’s classic ranch character, crafting a refreshed, functional, and stylish abode.
Throughout the house, we introduced modern elements that blend seamlessly with the traditional ranch architecture, resulting in a home that feels both familiar and exhilaratingly new. Each room now presents a fresh, updated look that still feels welcoming and true to the home’s ranch-style roots.
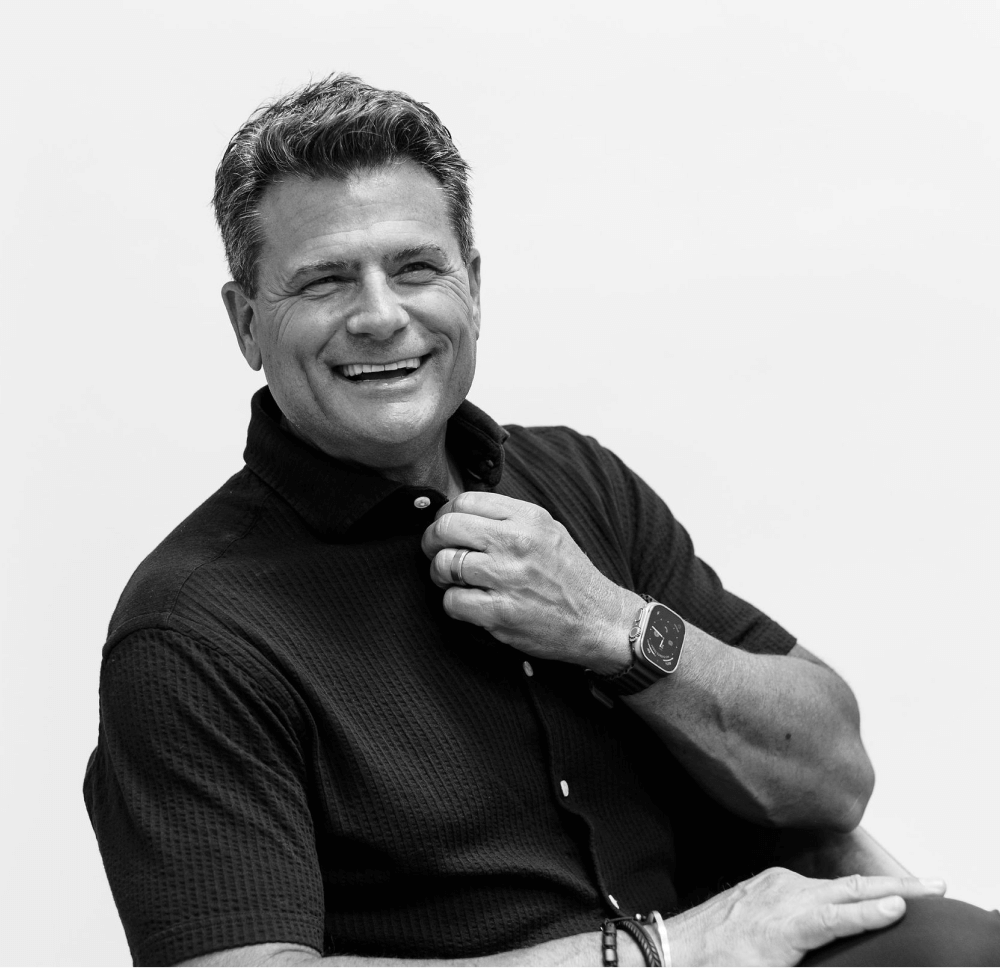

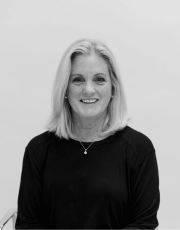
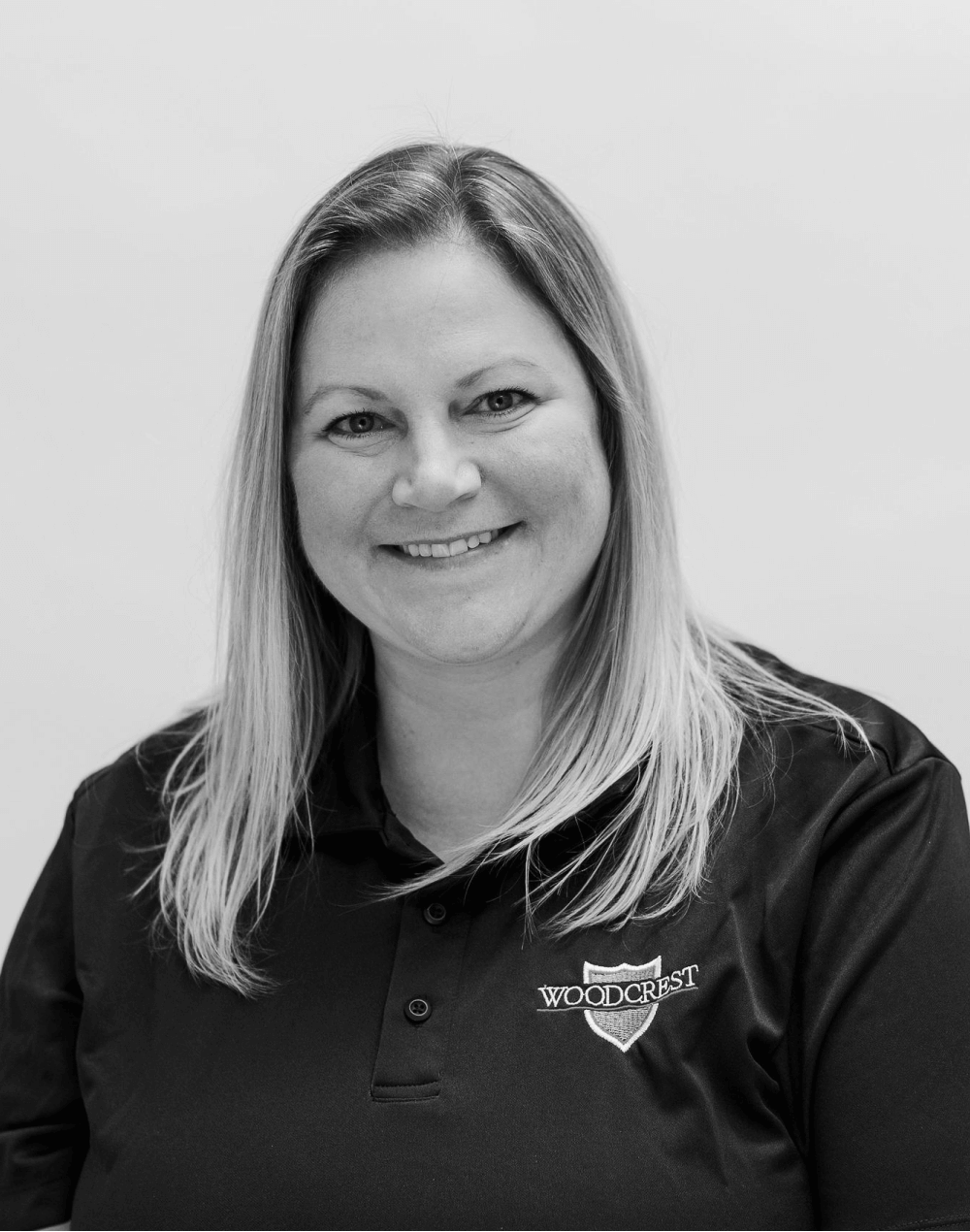
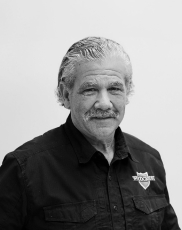

The kitchen fuses modern design with traditional elements, reflecting a sophisticated and inviting space. The white shaker style cabinetry brightens the room and provides a clean, crisp look adding a sense of timeless elegance. Contrasting the white cabinets are dark, slate-colored backsplash tiles that add depth and a touch of drama to the space.
A large, light wood island serves as the centerpiece of the kitchen, with a countertop overhang allowing for bar stool seating, making it a perfect spot for casual dining or morning coffee. We designed the refrigerator to be integrated into the cabinetry, maintaining the sleek lines of the space. The kitchen opens to a dining area, creating an open concept feel that is ideal for entertaining and family gatherings.
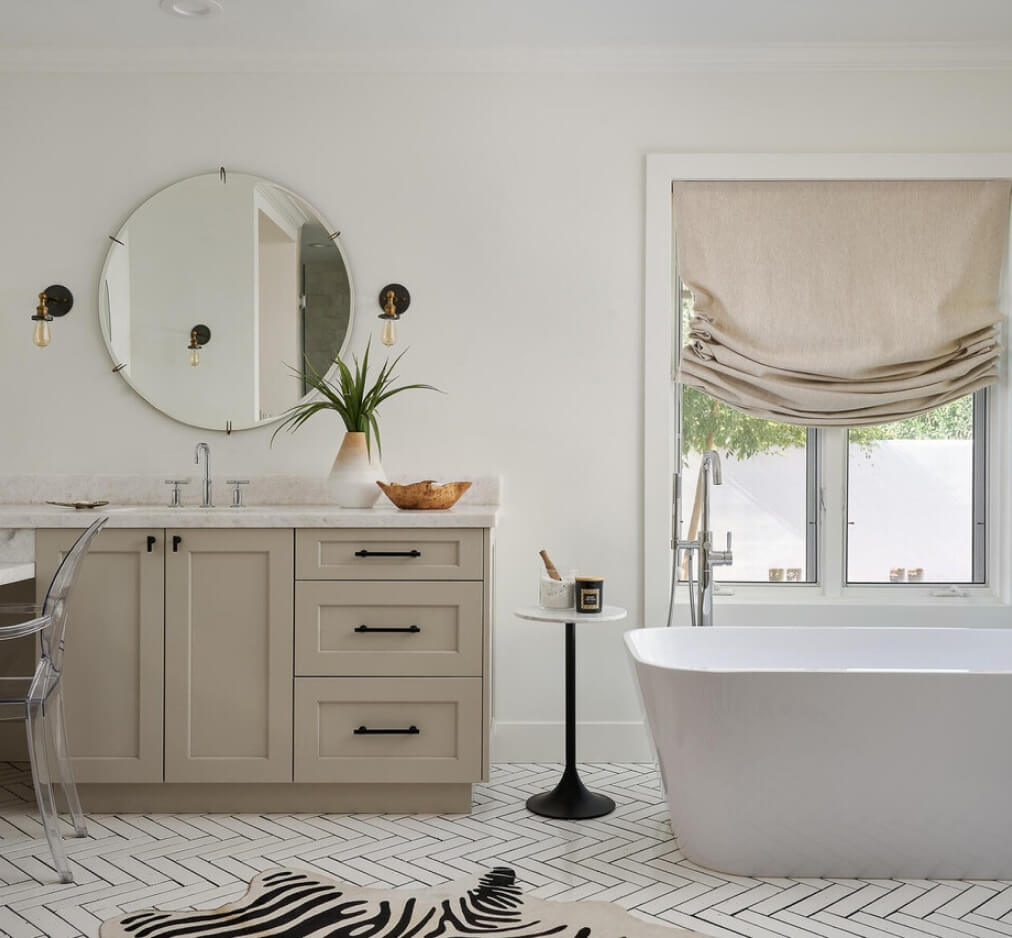
The master bathroom is a haven of tranquility and refined luxury, featuring a generous and airy layout with a palette of soothing neutrals. A chic, freestanding bathtub takes center stage beneath a window, bathing the space in natural light.
The flooring, with its white herringbone tile, adds a lively contrast to the muted tones of the room. This bathroom artfully combines contemporary style with the comfort of classic elegance, crafting a peaceful sanctuary within the home.
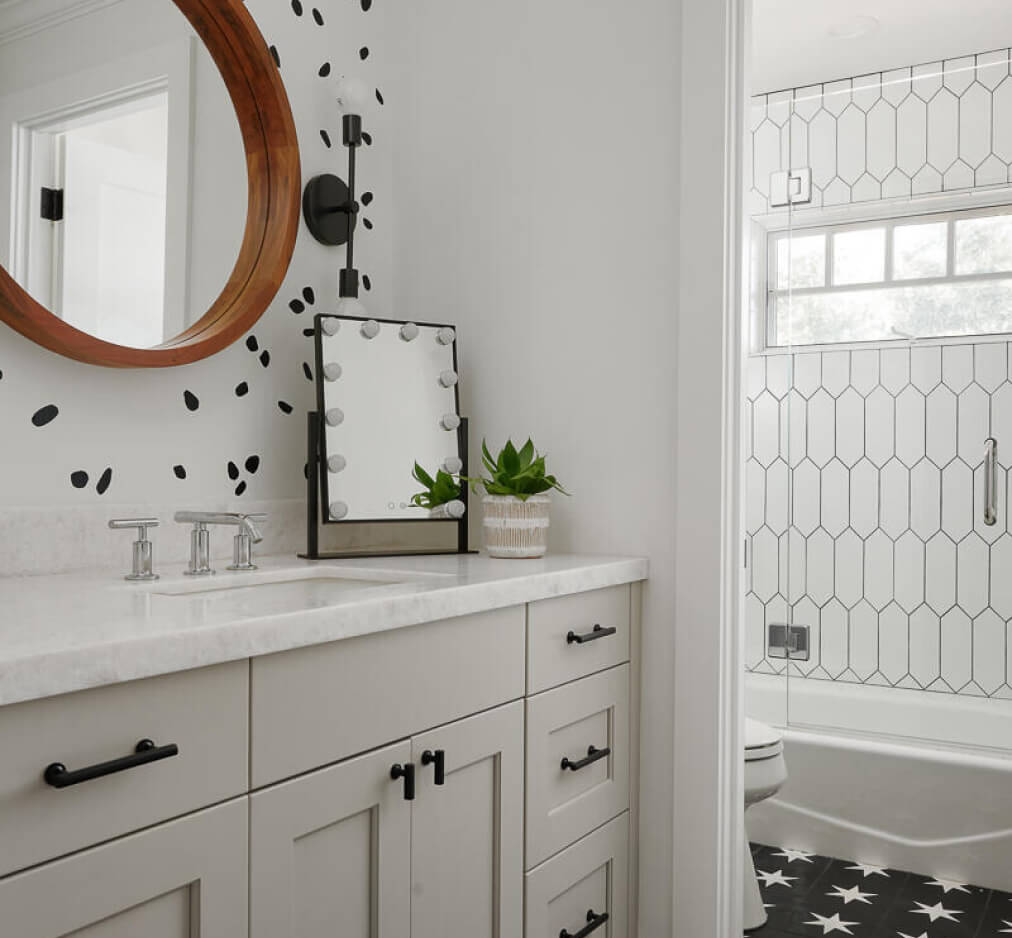
Crafted for fun and elegance, the kid’s bathroom enchants with a playful black and white theme. Star-patterned black tiles dance across the floor, infusing the space with energy and imagination. A soft grey vanity accented with black fixtures anchors the room in understated sophistication. Completing this youthful escape, a scattering of black dots play across the walls, echoing an artist’s joyful splatter and capturing the essence of a spirited childhood.
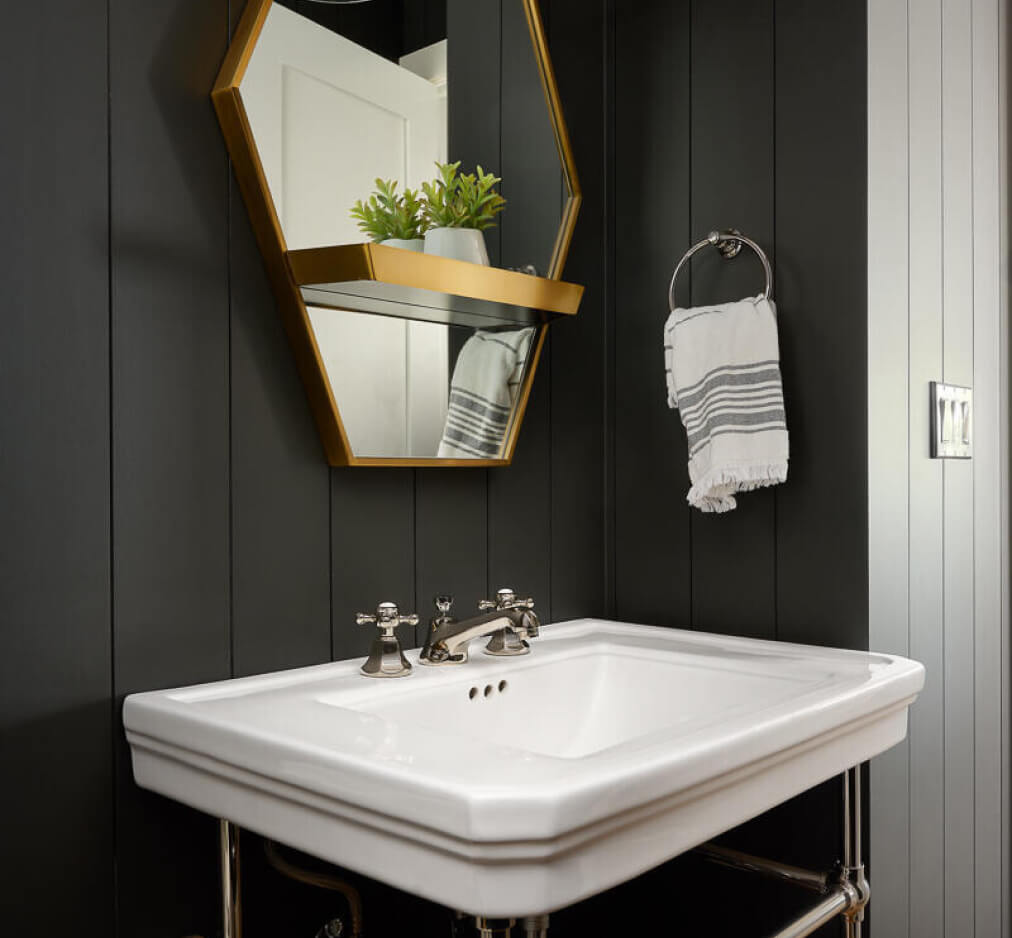
The powder bathroom presents a bold and elegant design with its dark, paneled walls creating a striking contrast with the white porcelain pedestal sink. The sink is supported by a chrome structure that adds a touch of industrial chic to the space. The choice of traditional fixtures with metallic accents complements the contemporary yet timeless appeal of the room. This powder bathroom is a carefully curated space that combines functionality with high-end design, making it an impressive small-scale luxury within a home.

To add a touch of charm and color to the laundry room, we incorporated sage green cabinetry with glass panes providing storage space while allowing visibility into the cabinets. We incorporated a sink inset into a countertop with a gooseneck faucet, ideal for hand-washing delicate items.
“Lorem ipsum dolor sit amet, consectetur adipiscing elit. Suspendisse varius enim in eros elementum tristique. Duis cursus, mi quis viverra ornare, eros dolor interdum nulla, ut commodo diam libero.”
NAME SURNAME
POSITION, COMPANY NAME


